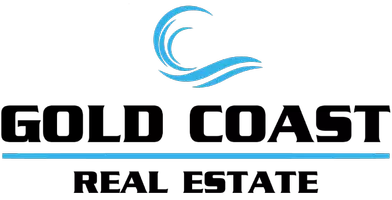2 Beds
2 Baths
1,208 SqFt
2 Beds
2 Baths
1,208 SqFt
Key Details
Property Type Single Family Home
Sub Type Single Family Residence
Listing Status Active
Purchase Type For Sale
Square Footage 1,208 sqft
Price per Sqft $1,287
MLS Listing ID OC25181693
Bedrooms 2
Full Baths 2
Construction Status Building Permit,Fixer,Repairs Cosmetic
HOA Y/N No
Year Built 1949
Lot Size 0.330 Acres
Property Sub-Type Single Family Residence
Property Description
Perched high above the city in the Hollywood Hills, sitting on a private knoll, 7241 Woodrow Wilson is more than a home — it's a secluded sanctuary with unmatched views of the valley, glittering city lights, and distant mountains. Spanning two legal parcels (APNs 2429-004-015 & 2429-004-013), this rare offering blends classic mid-century charm with a location that inspires both relaxation and vision.
Inside, walls of glass dissolve the boundary between indoors and out, flooding the home with light and framing breathtaking vistas from nearly every room. The open, airy layout includes a living room and primary suite that overlooks the sparkling pool, landscaped yard, and expansive horizon.
Outdoors, a serene pool area and generous patio invite sun-soaked afternoons, alfresco dinners, and evenings under the stars. A detached street-level garage and additional street parking add convenience and flexibility.
While move-in ready, this property also offers extraordinary potential: expand the existing home, reimagine the layout, or take advantage of the two parcels to design and build your ultimate Hollywood Hills dream estate. Whether you preserve its mid-century character or create something entirely new, the possibilities are as limitless as the views.
Private. Rare. Full of promise. Just minutes from the heart of Los Angeles, yet worlds away.
Location
State CA
County Los Angeles
Area C03 - Sunset Strip - Hollywood Hills West
Zoning LAR1
Rooms
Main Level Bedrooms 1
Interior
Interior Features Built-in Features, Open Floorplan, Phone System, Quartz Counters, Unfurnished, All Bedrooms Down, Bedroom on Main Level, Main Level Primary, Primary Suite
Heating Central
Cooling Central Air
Flooring Wood
Fireplaces Type None
Inclusions All appliances.
Fireplace No
Appliance Double Oven, Dishwasher, Freezer, Gas Oven, Gas Range, Gas Water Heater, Ice Maker, Microwave, Refrigerator, Range Hood
Laundry In Kitchen
Exterior
Parking Features Door-Single, Garage Faces Front, Garage, Garage Door Opener, Gated, Paved, Private
Garage Spaces 1.0
Garage Description 1.0
Fence Glass, Privacy, Security, Wood
Pool Heated, In Ground, Private
Community Features Foothills, Mountainous
Utilities Available Cable Available, Cable Connected, Electricity Available, Natural Gas Available, Natural Gas Connected, Phone Available, Phone Connected, Sewer Available, Sewer Connected, Water Available, Water Connected
View Y/N Yes
View City Lights, Canyon, Park/Greenbelt, Mountain(s), Neighborhood, Panoramic, Pool
Roof Type Shingle
Porch Rear Porch, Deck, Wood
Total Parking Spaces 1
Private Pool Yes
Building
Lot Description 0-1 Unit/Acre, Bluff, Back Yard, Sloped Down, Front Yard, Garden, Value In Land, Yard
Dwelling Type House
Faces South
Story 1
Entry Level One
Foundation Slab
Sewer Public Sewer
Water Public
Architectural Style Mid-Century Modern, Modern
Level or Stories One
New Construction No
Construction Status Building Permit,Fixer,Repairs Cosmetic
Schools
Elementary Schools Valley View
High Schools Hollywood
School District Los Angeles Unified
Others
Senior Community No
Tax ID 2429004015
Acceptable Financing Cash, Conventional, Cal Vet Loan, 1031 Exchange, FHA 203(b), FHA 203(k), FHA, Fannie Mae, Freddie Mac, VA Loan
Listing Terms Cash, Conventional, Cal Vet Loan, 1031 Exchange, FHA 203(b), FHA 203(k), FHA, Fannie Mae, Freddie Mac, VA Loan
Special Listing Condition Standard

GET MORE INFORMATION
Broker | Lic# 01290347






