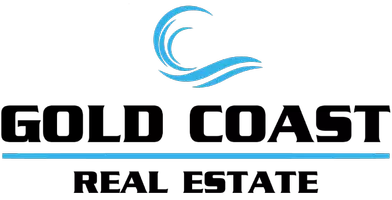5 Beds
6 Baths
3,728 SqFt
5 Beds
6 Baths
3,728 SqFt
Open House
Sat Aug 30, 11:30am - 4:30pm
Sun Aug 31, 1:00pm - 4:30pm
Key Details
Property Type Single Family Home
Sub Type Single Family Residence
Listing Status Active
Purchase Type For Sale
Square Footage 3,728 sqft
Price per Sqft $804
Subdivision Viewpoint
MLS Listing ID OC25192997
Bedrooms 5
Full Baths 5
Half Baths 1
Condo Fees $225
Construction Status Turnkey
HOA Fees $225/mo
HOA Y/N Yes
Year Built 2018
Lot Size 7,257 Sqft
Property Sub-Type Single Family Residence
Property Description
This home offers 5 bedrooms, 5.5 bathrooms, plus a spacious loft. A first-floor bedroom suite with full bath provides exceptional convenience. With over $1,000,000 in upgrades, every detail has been thoughtfully designed for comfort, functionality, and style.
Built in 2018, this modern residence blends sophistication with cutting-edge technology, featuring a large prep kitchen with abundant storage and workspace, perfect for entertaining. The home is finished with real wood flooring throughout, custom motorized window treatments, and a state-of-the-art smart home system that controls lights, climate, sound, and security. Energy efficiency is maximized with leased solar panels and battery backup, and the home is further enhanced with a whole-house water purification and softener system.
The luxurious master suite is a private retreat, with sliding glass doors opening to a terrace overlooking the backyard. The spa-like master bath includes a soaking tub, separate shower, and two walk-in closets. Upstairs, you'll also find three additional bedrooms and a well-appointed laundry room.
Baker Ranch is a resort-style planned community offering upscale amenities: 7 parks, hiking and biking trails, clubhouses, heated pools, spas, sports courts, playgrounds, and BBQ areas.
Turnkey and move-in ready — this one-of-a-kind smart luxury home is not to be missed!
Location
State CA
County Orange
Area Bk - Baker Ranch
Rooms
Main Level Bedrooms 1
Interior
Interior Features Built-in Features, Balcony, Eat-in Kitchen, Open Floorplan, Pantry, Quartz Counters, Recessed Lighting, Bedroom on Main Level, Entrance Foyer, Walk-In Pantry, Walk-In Closet(s)
Heating Central
Cooling Central Air
Flooring Wood
Fireplaces Type Family Room, Outside
Fireplace Yes
Appliance 6 Burner Stove, Dishwasher, Disposal, Gas Oven, High Efficiency Water Heater, Water Softener, Water Heater, Water Purifier
Laundry Laundry Room
Exterior
Parking Features Garage Faces Front, Garage
Garage Spaces 2.0
Garage Description 2.0
Pool Community, Association
Community Features Park, Street Lights, Sidewalks, Pool
Amenities Available Clubhouse, Sport Court, Dog Park, Maintenance Grounds, Barbecue, Playground, Pool, Spa/Hot Tub
View Y/N Yes
View Hills
Total Parking Spaces 2
Private Pool No
Building
Lot Description Rectangular Lot
Dwelling Type House
Story 2
Entry Level Two
Sewer Public Sewer
Water Public
Level or Stories Two
New Construction No
Construction Status Turnkey
Schools
Elementary Schools Foothill Ranch
Middle Schools Serrano Intermediate
High Schools El Toro
School District Saddleback Valley Unified
Others
HOA Name Baker Ranch Community Association
Senior Community No
Tax ID 61057142
Security Features Prewired,Security System,Carbon Monoxide Detector(s),Smoke Detector(s)
Acceptable Financing Submit
Listing Terms Submit
Special Listing Condition Standard
Virtual Tour https://www.zillow.com/view-imx/99da7f26-0b59-43d5-a356-03cc65edea3d?wl=true&setAttribution=mls&initialViewType=pano

GET MORE INFORMATION
Broker | Lic# 01290347






