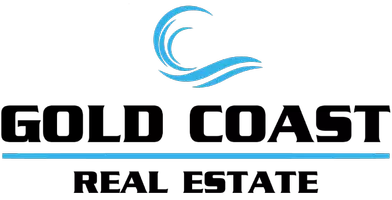3 Beds
2 Baths
2,222 SqFt
3 Beds
2 Baths
2,222 SqFt
Open House
Sun Aug 31, 1:00pm - 4:00pm
Key Details
Property Type Single Family Home
Sub Type Single Family Residence
Listing Status Active
Purchase Type For Sale
Square Footage 2,222 sqft
Price per Sqft $618
MLS Listing ID PW25194479
Bedrooms 3
Full Baths 2
Construction Status Turnkey
HOA Y/N No
Year Built 2006
Lot Size 6,246 Sqft
Property Sub-Type Single Family Residence
Property Description
Step inside to a spacious formal living room that flows seamlessly into the dining area, perfect for gatherings and entertaining. The open-concept kitchen and family room feature abundant cabinetry, granite countertops, a central island with dining space, and a bright window above the sink that fills the room with natural light. The inviting family room boasts a cozy fireplace with a mantle, an entertainment niche, and sliding doors that open to the tranquil backyard.
The primary suite is a private retreat with direct patio access, a luxurious spa-style bath with dual vanities, a soaking jacuzzi tub, a separate shower, a walk-in closet, and an additional mirrored closet at the entry.
Additional highlights include a separate laundry room with a built-in sink, plantation shutters in two bedrooms, custom built-in closet organizers in all bedrooms, built-in garage cabinets, a water softener, and an attached garage. The home is enhanced with custom crown molding, baseboards, elegant drapery, wood blinds, porcelain tile flooring, and plush carpeting.
Outside, enjoy a beautifully landscaped, low-maintenance backyard designed for both relaxation and entertaining.
Built by S&S Homes, first time on the market, this property is offering a rare opportunity to own a spacious, well-appointed home in a prime Placentia location.
Location
State CA
County Orange
Area 84 - Placentia
Rooms
Main Level Bedrooms 3
Interior
Interior Features Breakfast Bar, Ceiling Fan(s), Cathedral Ceiling(s), Separate/Formal Dining Room, Granite Counters, High Ceilings, Recessed Lighting, All Bedrooms Down, Bedroom on Main Level, Entrance Foyer, Main Level Primary, Primary Suite, Walk-In Closet(s)
Heating Central, Forced Air, Fireplace(s)
Cooling Central Air
Flooring Carpet, Tile
Fireplaces Type Family Room, Gas, Wood Burning
Fireplace Yes
Appliance Built-In Range, Double Oven, Dishwasher, Gas Cooktop, Disposal, Refrigerator, Water Softener, Water Heater
Laundry Laundry Room
Exterior
Exterior Feature Rain Gutters
Parking Features Direct Access, Driveway, Garage Faces Front, Garage
Garage Spaces 2.0
Garage Description 2.0
Fence Block
Pool None
Community Features Curbs, Gutter(s), Street Lights, Sidewalks
Utilities Available Cable Connected, Electricity Connected, Natural Gas Connected, Phone Connected, Sewer Connected, Water Connected
View Y/N No
View None
Roof Type Tile
Accessibility Grab Bars, Low Pile Carpet, No Stairs, Parking
Porch Concrete
Total Parking Spaces 2
Private Pool No
Building
Lot Description 0-1 Unit/Acre, Back Yard, Corner Lot, Front Yard, Garden, Sprinklers In Rear, Sprinklers In Front, Lawn, Landscaped, Rectangular Lot, Sprinklers Timer, Sprinklers On Side, Sprinkler System, Yard
Dwelling Type House
Story 1
Entry Level One
Foundation Slab
Sewer Public Sewer
Water Public
Architectural Style Modern, Spanish
Level or Stories One
New Construction No
Construction Status Turnkey
Schools
High Schools Valencia
School District Placentia-Yorba Linda Unified
Others
Senior Community No
Tax ID 34149301
Security Features Carbon Monoxide Detector(s),Fire Sprinkler System,Smoke Detector(s)
Acceptable Financing Cash, Cash to New Loan, 1031 Exchange
Listing Terms Cash, Cash to New Loan, 1031 Exchange
Special Listing Condition Standard
Virtual Tour https://youtu.be/1wKW5wo4GKw

GET MORE INFORMATION
Broker | Lic# 01290347






