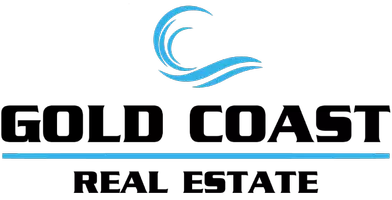
4 Beds
3 Baths
2,762 SqFt
4 Beds
3 Baths
2,762 SqFt
Open House
Thu Sep 25, 9:00am - 11:00am
Key Details
Property Type Single Family Home
Sub Type Single Family Residence
Listing Status Active
Purchase Type For Sale
Square Footage 2,762 sqft
Price per Sqft $238
MLS Listing ID PI25223227
Bedrooms 4
Full Baths 2
Half Baths 1
Construction Status Updated/Remodeled
HOA Y/N No
Year Built 1996
Lot Size 0.317 Acres
Property Sub-Type Single Family Residence
Property Description
Step into a welcoming entryway with striking lighting. The large living room features two seating areas, natural light, and a cozy gas-starter fireplace. A formal dining room with beautiful lighting complements the open layout. Faux wood blinds and neutral tones add warmth throughout.
The spacious kitchen includes ample cabinetry, a large island, and Bosch dishwasher (2022). Downstairs features Italian tile in all areas except guest bedroom (carpet). Upstairs are three bedrooms and a remodeled guest bath (2023) with quartz counters, new shower, and luxury vinyl flooring.
The expansive master suite offers space for a sitting area, a well-organized closet for your wardrobe. Ensuite offers dual vanity, soaking tub, and tiled walk-in shower.
A separate laundry room includes cabinets, a sink, and hanging space.
Upgrades include Anlin windows & Malibu sliding doors (2023), lifetime warranty), fresh interior paint, updated lighting, and exterior improvements in 2025: new outdoor lights, patio fan, ground cover, sprinkler repairs, fence work, pest clearance, & touch up paint. The home was pressure-washed, windows cleaned, and palm trees trimmed. Windows exceed Energy Star standards and reduce outside noise. Security system with CC cameras included.
Enjoy a backyard oasis with a stunning pool, rock waterfall, custom patio, and lush garden featuring cherry plum, pineapple guava, ornamental pomegranates, blood orange, and a 100+ year-old olive tree. Capture breathtaking sunsets with a glass of wine in hand.
This meticulously maintained home offers comfort, style, & serenity in a prime location.
Location
State CA
County Tulare
Area 699 - Not Defined
Rooms
Main Level Bedrooms 1
Interior
Interior Features Breakfast Bar, Built-in Features, Ceiling Fan(s), Eat-in Kitchen, High Ceilings, Open Floorplan, Pantry, Quartz Counters, Recessed Lighting, Storage, Two Story Ceilings, All Bedrooms Up, Bedroom on Main Level, Primary Suite
Heating Central, Fireplace(s), Natural Gas
Cooling Central Air
Flooring Carpet, Laminate, Tile
Fireplaces Type Gas Starter, Living Room
Fireplace Yes
Appliance Dishwasher, Gas Cooktop, Disposal, Gas Oven, Microwave, Range Hood, Water Heater
Laundry Washer Hookup, Gas Dryer Hookup, Laundry Room
Exterior
Parking Features Concrete, Door-Multi, Driveway, Garage Faces Front, Garage
Garage Spaces 3.0
Garage Description 3.0
Pool In Ground, Private, Waterfall
Community Features Biking, Curbs, Gutter(s), Street Lights, Suburban, Sidewalks
Utilities Available Cable Connected, Electricity Connected, Natural Gas Connected, Phone Available, Sewer Connected, Water Connected
View Y/N Yes
View Neighborhood
Roof Type Spanish Tile
Accessibility None
Porch Concrete, Covered
Total Parking Spaces 6
Private Pool Yes
Building
Lot Description 0-1 Unit/Acre, Cul-De-Sac, Front Yard, Garden, Sprinklers In Rear, Sprinklers In Front, Irregular Lot, Lawn, Landscaped, Sprinklers Timer, Sprinkler System, Trees
Dwelling Type House
Faces Southeast
Story 2
Entry Level Two
Foundation Slab
Sewer Public Sewer
Water Public
Level or Stories Two
New Construction No
Construction Status Updated/Remodeled
Schools
School District Visalia Unified
Others
Senior Community No
Tax ID 119520053000
Security Features Closed Circuit Camera(s),Carbon Monoxide Detector(s),Smoke Detector(s)
Acceptable Financing Cash, Conventional, FHA, Government Loan, VA Loan
Listing Terms Cash, Conventional, FHA, Government Loan, VA Loan
Special Listing Condition Standard

GET MORE INFORMATION

Broker | Lic# 01290347






