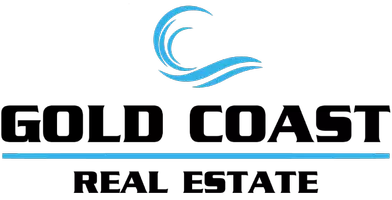
4 Beds
2 Baths
1,164 SqFt
4 Beds
2 Baths
1,164 SqFt
Open House
Sat Nov 01, 12:00pm - 3:00pm
Key Details
Property Type Single Family Home
Sub Type Single Family Residence
Listing Status Active
Purchase Type For Sale
Square Footage 1,164 sqft
Price per Sqft $815
Subdivision Seebreeze
MLS Listing ID OC25241204
Bedrooms 4
Full Baths 2
Construction Status Additions/Alterations
HOA Fees $95/mo
HOA Y/N Yes
Year Built 1979
Lot Size 7,840 Sqft
Property Sub-Type Single Family Residence
Property Description
The kitchen features granite countertops, white shaker cabinetry, and a wide window overlooking your private backyard — a lush hillside view that turns golden in the late afternoon light.
Out back, life slows down under a stunning cedar patio cover. With dual ceiling fans, a built-in grill station, and stamped concrete entertaining space, this yard was made for long evenings and endless possibilities for play. You can watch the kids create memories on the lawn from the shade of the patio as laughter echoes under the string lights.
Four bedrooms offer flexibility for family, guests, or a quiet office space. The primary suite opens to the yard, creating a serene escape. Both bathrooms are tastefully updated with modern finishes and cool tones that feel clean and refreshing.
Additional highlights include a two-car garage with laundry area, newer roof, and low-maintenance landscaping that still feels alive and welcoming. With top-rated schools, numerous city parks, and family events like the annual Candlelight Walk just a short drive away, this is more than a home—it's a foundation for your family's next chapter.
Make your appointment for your private showing today.
Location
State CA
County Orange
Area Ln - Lake Forest North
Rooms
Main Level Bedrooms 4
Interior
Interior Features Breakfast Bar, Ceiling Fan(s), Separate/Formal Dining Room, See Remarks, All Bedrooms Down, Bedroom on Main Level, Main Level Primary
Heating Central
Cooling Central Air
Flooring Carpet, Stone, Wood
Fireplaces Type Family Room, Gas
Inclusions Refrigerator
Fireplace Yes
Appliance Dishwasher, Electric Cooktop, Electric Oven, Microwave, Refrigerator
Laundry In Garage
Exterior
Exterior Feature Rain Gutters
Parking Features Door-Single, Garage Faces Front, Garage, Garage Door Opener, On Street
Garage Spaces 2.0
Garage Description 2.0
Fence Wood
Pool None
Community Features Biking, Curbs, Hiking, Park
Utilities Available Cable Available, Electricity Available, See Remarks
Amenities Available Other
View Y/N No
View None
Roof Type Shingle
Porch Concrete, Covered, Stone, See Remarks
Total Parking Spaces 2
Private Pool No
Building
Lot Description Cul-De-Sac, Drip Irrigation/Bubblers, Front Yard, Gentle Sloping, Sprinklers In Front, Near Park, Paved, Sprinklers Timer
Dwelling Type House
Story 1
Entry Level One
Foundation Permanent, Slab
Sewer Public Sewer
Water Public
Architectural Style Traditional
Level or Stories One
New Construction No
Construction Status Additions/Alterations
Schools
Elementary Schools Lake Forest
Middle Schools Serrano
High Schools Trabucco Hills
School District Saddleback Valley Unified
Others
HOA Name Seebreeze
Senior Community No
Tax ID 83742319
Acceptable Financing Cash, Cash to New Loan, Conventional, Contract, 1031 Exchange, FHA, Submit, VA Loan
Listing Terms Cash, Cash to New Loan, Conventional, Contract, 1031 Exchange, FHA, Submit, VA Loan
Special Listing Condition Standard

GET MORE INFORMATION

Broker | Lic# 01290347






