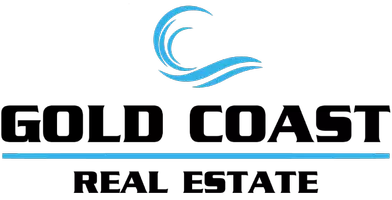
5 Beds
4 Baths
4,063 SqFt
5 Beds
4 Baths
4,063 SqFt
Open House
Sat Nov 15, 1:00pm - 4:00pm
Sun Nov 16, 1:00pm - 4:00pm
Key Details
Property Type Single Family Home
Sub Type Single Family Residence
Listing Status Active
Purchase Type For Sale
Square Footage 4,063 sqft
Price per Sqft $787
MLS Listing ID OC25258468
Bedrooms 5
Full Baths 3
Half Baths 1
Construction Status Turnkey
HOA Y/N No
Year Built 1973
Lot Size 0.590 Acres
Property Sub-Type Single Family Residence
Property Description
A smart-home integrated through Vivint, the residence also features solar panels, a hard-wired security system with cameras, and an open, light-filled layout with soaring ceilings, smooth-coated walls, and five spacious bedrooms. You're greeted by rich hardwood flooring and refined architectural details that set the tone for the home's elevated style.
The elegant kitchen opens to a warm and inviting family room anchored by a dramatic copper fireplace, wet bar, and panoramic windows framing endless views.
Outdoors, experience a private resort-style setting with newer vinyl pergolas, a spa, built-in BBQ kitchen with bar seating, firepit lounge, and a putting green—perfect for year-round entertaining.
Additional highlights include a large epoxy-coated garage with built-in storage and workshop space, along with three finished attic areas providing ample storage. Every detail reflects quality, comfort, and the best of Southern California living.
Location
State CA
County Orange
Area 73 - Villa Park
Rooms
Main Level Bedrooms 5
Interior
Interior Features Wet Bar, Breakfast Bar, Built-in Features, Ceiling Fan(s), Crown Molding, Separate/Formal Dining Room, Eat-in Kitchen, High Ceilings, Open Floorplan, Pull Down Attic Stairs, Stone Counters, Recessed Lighting, Storage, Bar, Primary Suite, Walk-In Closet(s)
Heating Central
Cooling Central Air, Attic Fan
Flooring Carpet, Wood
Fireplaces Type Family Room, Gas, Outside, Wood Burning
Fireplace Yes
Appliance Built-In Range, Double Oven, Dishwasher, Gas Range, Microwave, Refrigerator, Range Hood, Water Softener, Warming Drawer
Laundry Washer Hookup, Gas Dryer Hookup, Laundry Room
Exterior
Exterior Feature Barbecue, Lighting, Rain Gutters
Parking Features Direct Access, Driveway, Garage Faces Front, Garage
Garage Spaces 3.0
Garage Description 3.0
Fence Block, Good Condition, Glass
Pool None
Community Features Curbs
Utilities Available Electricity Connected, Natural Gas Connected, Sewer Connected, Water Connected
View Y/N Yes
View Catalina, City Lights, Hills, Neighborhood, Panoramic, Trees/Woods
Roof Type Concrete
Accessibility No Stairs, Accessible Doors
Porch Concrete, Covered, Deck, Patio, Stone, Wood, Wrap Around
Total Parking Spaces 3
Private Pool No
Building
Lot Description Back Yard, Front Yard, Lawn, Landscaped, Paved
Dwelling Type House
Story 1
Entry Level One
Foundation Slab
Sewer Public Sewer
Water Public
Architectural Style Custom
Level or Stories One
New Construction No
Construction Status Turnkey
Schools
Elementary Schools Serrano
Middle Schools Cerro Villa
High Schools Villa Park
School District Orange Unified
Others
Senior Community No
Tax ID 37245112
Security Features Security System,Carbon Monoxide Detector(s),Smoke Detector(s)
Acceptable Financing Cash, Cash to New Loan
Listing Terms Cash, Cash to New Loan
Special Listing Condition Standard, Trust
Virtual Tour https://youtu.be/0vkYlRyChTE?si=J9LhoX68SPih1l1K

GET MORE INFORMATION

Broker | Lic# 01290347






