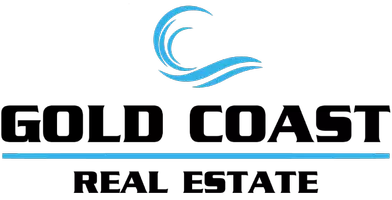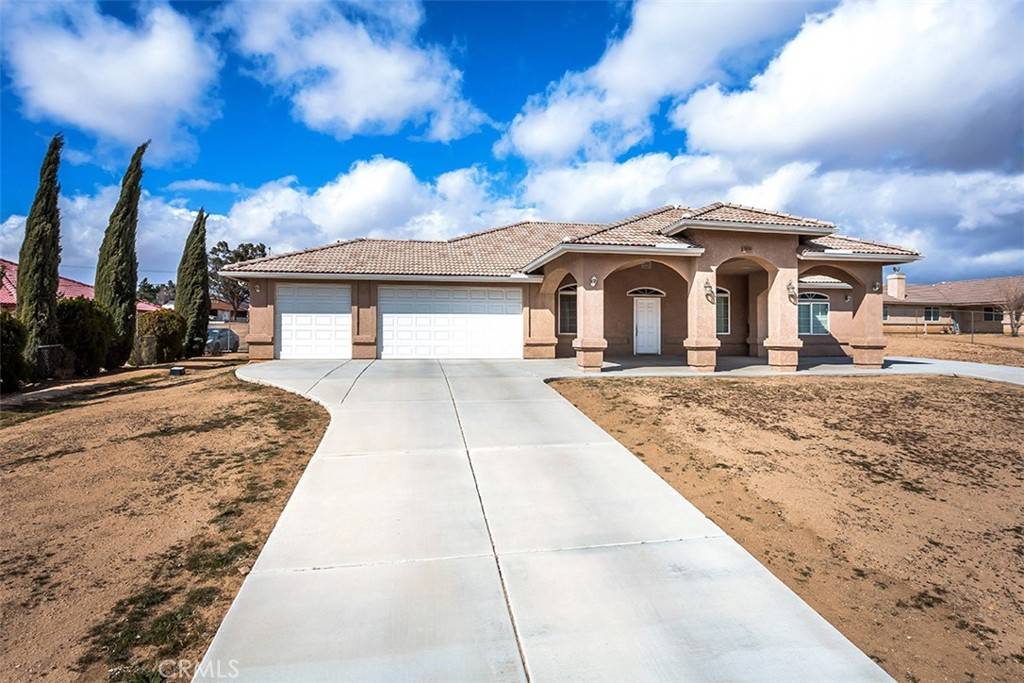$500,000
$485,000
3.1%For more information regarding the value of a property, please contact us for a free consultation.
4 Beds
3 Baths
2,205 SqFt
SOLD DATE : 03/28/2022
Key Details
Sold Price $500,000
Property Type Single Family Home
Sub Type Single Family Residence
Listing Status Sold
Purchase Type For Sale
Square Footage 2,205 sqft
Price per Sqft $226
MLS Listing ID PW22032102
Sold Date 03/28/22
Bedrooms 4
Full Baths 3
Construction Status Updated/Remodeled
HOA Y/N No
Year Built 2011
Lot Size 0.959 Acres
Property Sub-Type Single Family Residence
Property Description
Like NEW 2011 built family home situated on almost an acre of flat land! Enter into this open floorplan with "step-saver" design that maximizes the use of the square footage. This well-kept home has a large living room features a granite faced fireplace, vaulted ceilings and opens to the kitchen, den/study and sunroom which looks out to the huge yard. The efficient kitchen has a huge pantry, solid oak cabinets, granite counter tops and a breakfast bar. Adjacent to the kitchen is the formal dining room as is the inside laundry room with garage access. The master bedroom has a nice size ensuite bathroom featuring custom tiled jacuzzi tub, separate large shower and walk in closet. The three auxiliary bedrooms are also good in size with custom ceilings, mirrored wardrobe closets, ceiling fans and a bathroom near each room. The sunroom could easily be used as a home office and with a few modifications the den/study could be bedroom #5! Take notice of the custom touches this home has to offer with arched doorways, ceiling details and transom windows. The huge backyard has endless possibilities with huge side yards to access the back and could be RV parking too. A built-in patio covers the backside of the house and is perfect for entertaining. There is plenty of parking with 3 car attached garage, huge circular driveway that could fit 12+ cars and has covered parking at the front door too. Easy access to shopping, restaurants and the freeway. This home won't disappoint!
Location
State CA
County San Bernardino
Area Hsp - Hesperia
Rooms
Main Level Bedrooms 4
Interior
Interior Features Cathedral Ceiling(s), Separate/Formal Dining Room, Granite Counters, High Ceilings, Recessed Lighting, All Bedrooms Down, Bedroom on Main Level, Main Level Primary, Primary Suite, Walk-In Closet(s)
Heating Forced Air
Cooling Central Air
Flooring Carpet, Tile
Fireplaces Type Living Room
Fireplace Yes
Appliance Dishwasher, Free-Standing Range
Laundry Laundry Room
Exterior
Parking Features Attached Carport, Circular Driveway, Concrete, Door-Multi, Direct Access, Driveway, Driveway Up Slope From Street, Garage, Garage Door Opener, RV Potential, RV Access/Parking
Garage Spaces 3.0
Carport Spaces 2
Garage Description 3.0
Fence Chain Link
Pool None
Community Features Rural
View Y/N No
View None
Roof Type Tile
Porch Concrete, Covered
Total Parking Spaces 15
Private Pool No
Building
Lot Description Front Yard, Horse Property, Lot Over 40000 Sqft
Story 1
Entry Level One
Foundation Slab
Sewer Public Sewer
Water Public
Architectural Style Modern
Level or Stories One
New Construction No
Construction Status Updated/Remodeled
Schools
School District Hesperia Unified
Others
Senior Community No
Tax ID 0415022170000
Acceptable Financing Cash, Cash to New Loan, Conventional
Horse Property Yes
Listing Terms Cash, Cash to New Loan, Conventional
Financing FHA
Special Listing Condition Standard
Read Less Info
Want to know what your home might be worth? Contact us for a FREE valuation!

Our team is ready to help you sell your home for the highest possible price ASAP

Bought with NORMA ROMERO Town & Country Real Estate
GET MORE INFORMATION
Broker | Lic# 01290347






