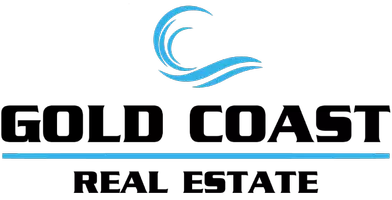$877,500
$850,000
3.2%For more information regarding the value of a property, please contact us for a free consultation.
3 Beds
2 Baths
1,570 SqFt
SOLD DATE : 09/19/2023
Key Details
Sold Price $877,500
Property Type Single Family Home
Sub Type Single Family Residence
Listing Status Sold
Purchase Type For Sale
Square Footage 1,570 sqft
Price per Sqft $558
Subdivision Foothill Riviera 2 - 139802
MLS Listing ID V1-19701
Sold Date 09/19/23
Bedrooms 3
Full Baths 1
Three Quarter Bath 1
HOA Y/N No
Year Built 1964
Lot Size 7,479 Sqft
Property Sub-Type Single Family Residence
Property Description
Welcome to 317 Saul Place, a serene haven nestled in the foothills of Ventura, in a tranquil neighborhood surrounded by flourishing orchards. This single-level, single-family home awaits you, situated on a fully fenced corner lot complete with a fully automated sprinkler system. As you step onto the property, you'll be greeted by vibrant lemon, orange, lime, and Hass avocado trees that offer a year-round harvest. The front yard is adorned with elegant birch, jacaranda, and myrtle trees, creating an inviting and picturesque ambiance. Step inside to discover a meticulously upgraded kitchen, featuring quality oak cabinetry, striking quartz countertops, and sleek stainless-steel appliances. Abundant natural light floods the space through a large skylight, creating an inviting atmosphere for culinary endeavors. Indulge in the perfect coastal weather on a fully covered patio, complete with skylights, providing a perfect space for both relaxation and entertainment. Motion lights thoughtfully placed in every corner, along with 4 Arlo security cameras, a Ring doorbell, and Ring Spotlight/Camera, ensure your peace of mind and security. Recent upgrades include a new water heater in 2020 and a leased Rayne water softener system, demonstrating a commitment to modern comfort and convenience. For those with a penchant for mechanical pursuits, a pass-through garage offers backyard access, ideal for working on cars or motorcycles. The garage, equipped with rubber mats, transforms into a versatile space that can be used as a home gym. Stay comfortable year-round with forced heat and refreshingly cold AC; dual pane windows enhance insulation and energy efficiency, ensuring a cozy interior regardless of the season. For the cooler evenings, bask in the ambiance of a gas and wood-burning fireplace in the family room while enjoying your favorite book or that special episode from your favorite show. The convenience of an indoor washer and dryer, thoughtfully placed away from the garage, adds an extra layer of ease and functionality to your daily routine. Beyond the property's boundaries, you'll find convenience at your fingertips. Enjoy proximity to grocery stores, Starbucks, the Harmon Canyon Preserve, parks, walking paths, and swift access to major highways, including the 126, 118, and 101 - an ideal location for commuters.
Location
State CA
County Ventura
Area Vc28 - Wells Rd. East To City Limit
Interior
Interior Features Breakfast Bar, Separate/Formal Dining Room, Pantry, Quartz Counters, Recessed Lighting
Heating Central, Forced Air, Fireplace(s)
Cooling Central Air
Flooring Carpet, Tile, Wood
Fireplaces Type Family Room, Gas, Wood Burning
Fireplace Yes
Appliance Convection Oven, Dishwasher, Gas Cooktop, Microwave, Refrigerator
Laundry Laundry Closet
Exterior
Exterior Feature Rain Gutters
Parking Features Driveway, Garage Faces Front, Pull-through
Garage Spaces 2.0
Garage Description 2.0
Fence Block, Wood
Pool None
Community Features Suburban, Sidewalks
View Y/N No
View None
Roof Type Composition,Shingle
Porch Concrete, Covered
Attached Garage Yes
Total Parking Spaces 4
Private Pool No
Building
Lot Description Corner Lot, Cul-De-Sac, Sprinklers In Rear, Sprinklers In Front
Story 1
Entry Level One
Foundation Raised
Sewer Public Sewer
Water Public
Level or Stories One
Others
Senior Community No
Tax ID 0860044445
Security Features Closed Circuit Camera(s),Carbon Monoxide Detector(s),Smoke Detector(s),Security Lights
Acceptable Financing Cash, Conventional, FHA, VA Loan
Listing Terms Cash, Conventional, FHA, VA Loan
Financing VA
Special Listing Condition Standard
Read Less Info
Want to know what your home might be worth? Contact us for a FREE valuation!

Our team is ready to help you sell your home for the highest possible price ASAP

Bought with Ali Abree • RE/MAX Gold Coast REALTORS
GET MORE INFORMATION
Broker | Lic# 01290347






