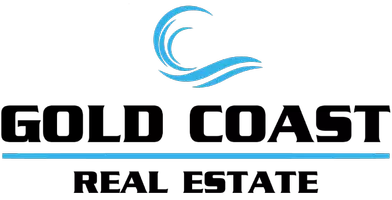$1,305,000
$1,399,000
6.7%For more information regarding the value of a property, please contact us for a free consultation.
4 Beds
6 Baths
2,362 SqFt
SOLD DATE : 11/07/2023
Key Details
Sold Price $1,305,000
Property Type Multi-Family
Sub Type Duplex
Listing Status Sold
Purchase Type For Sale
Square Footage 2,362 sqft
Price per Sqft $552
MLS Listing ID V1-17906
Sold Date 11/07/23
Bedrooms 4
Full Baths 4
Half Baths 2
Construction Status Turnkey
HOA Y/N No
Year Built 2006
Lot Size 4,795 Sqft
Property Sub-Type Duplex
Property Description
2 Single Family Houses with newer construction on one lot built in 2006 in the perfect downtown Ventura location!!963 E. Santa Clara St is 1,350 SF, 2 bdrm/2.5 bth with partial coastal/ocean views, large front grass yard, private patio, balcony and finished 2 car garage & laundry room. 969 E. Santa Clara is approx. 1,012 SF, 2 bdrm, 2.5 bth, with balcony, large finished 2 car garage & laundry area.Both houses are in excellent move in condition & are light and bright with high caliber workmanship, featuring gorgeous kitchens with travertine flooring, under cabinet lighting, stylish granite counters & tiled backsplash, stained solid wood cabinetry, stainless appliances, recessed lighting and tankless water heater. Other features include solid wood doors throughout, soaring ceilings in bedrooms with walk in closet in primary bedroom, and spacious bathrooms which include granite counters with dual sinks, and ceramic tile floors.This is a very exciting and rare opportunity as this land/property has been in the same family for about 100 years!
Location
State CA
County Ventura
Area Vtu - Ventura
Rooms
Main Level Bedrooms 2
Interior
Interior Features Granite Counters, High Ceilings, All Bedrooms Up, Walk-In Closet(s)
Heating Central, Forced Air
Cooling None
Flooring Carpet, Tile
Fireplaces Type None
Fireplace No
Appliance Dishwasher, Gas Oven, Gas Range, Tankless Water Heater
Exterior
Garage Spaces 4.0
Garage Description 4.0
Fence Wood
Pool None
Community Features Urban
Utilities Available Electricity Connected, Natural Gas Connected, Sewer Connected, Water Connected
View Y/N Yes
View Coastline, Neighborhood, Trees/Woods
Roof Type Composition
Attached Garage Yes
Total Parking Spaces 4
Private Pool No
Building
Lot Description Lawn, Landscaped, Level, Rectangular Lot, Street Level, Trees
Story 3
Entry Level Three Or More,Multi/Split
Foundation Concrete Perimeter
Sewer Public Sewer
Water Public
Architectural Style Modern
Level or Stories Three Or More, Multi/Split
Construction Status Turnkey
Others
Senior Community No
Tax ID 0730056100
Acceptable Financing Cash, Cash to New Loan
Listing Terms Cash, Cash to New Loan
Special Listing Condition Trust
Read Less Info
Want to know what your home might be worth? Contact us for a FREE valuation!

Our team is ready to help you sell your home for the highest possible price ASAP

Bought with Ann Howarth • RE/MAX Gold Coast-Beach Office
GET MORE INFORMATION
Broker | Lic# 01290347






